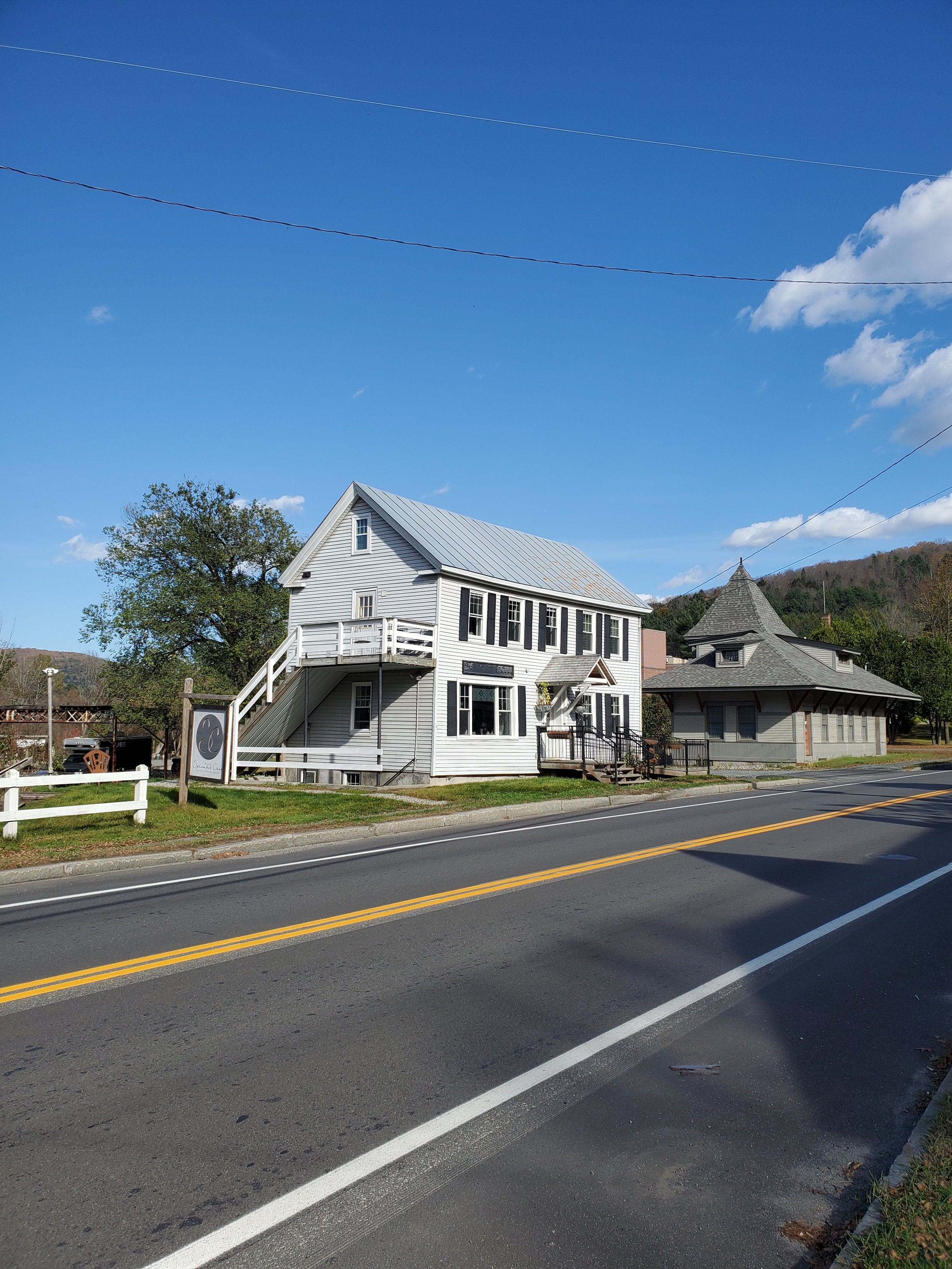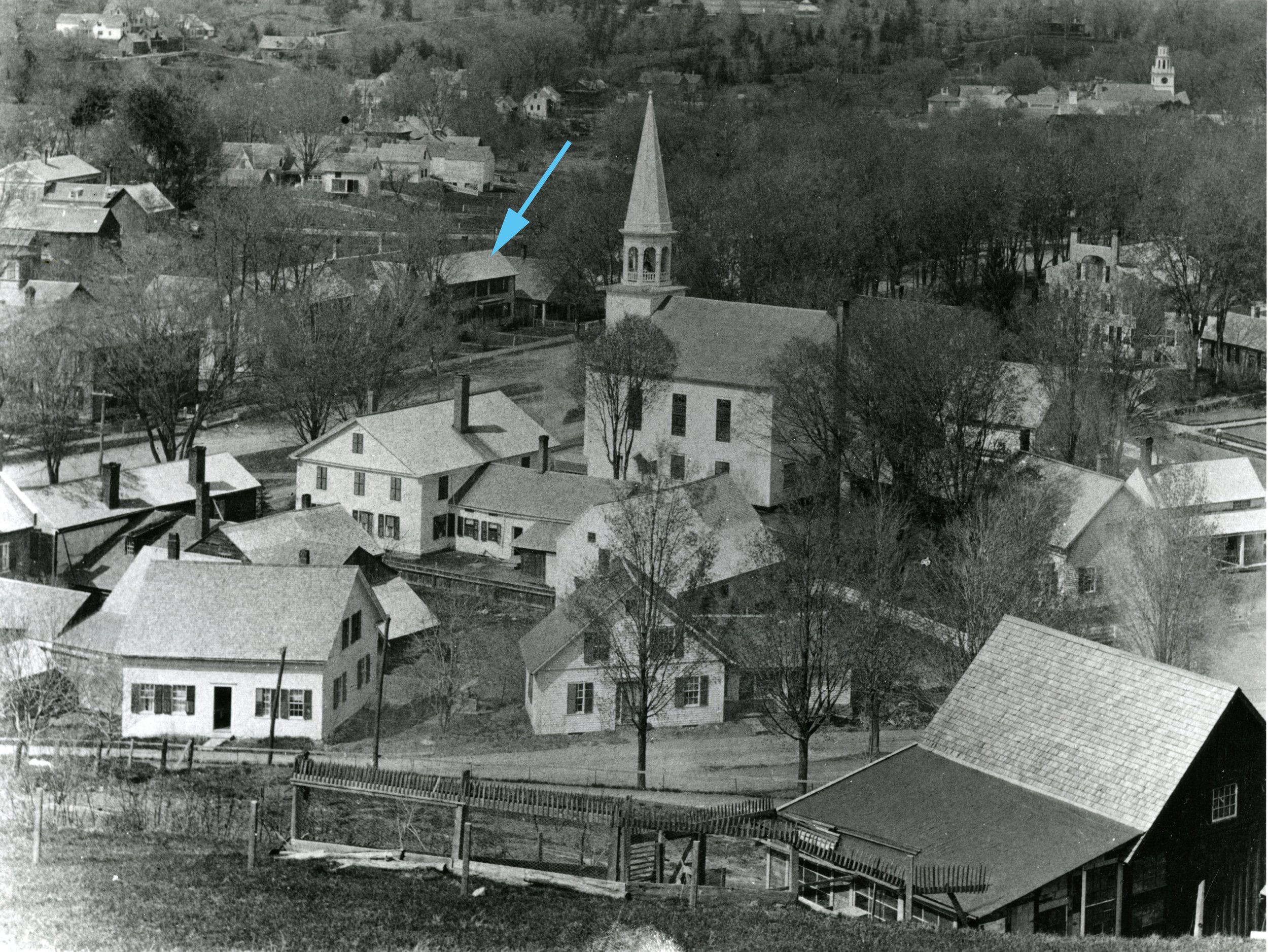A New Home for a House
By Matthew Powers
We are often asked what we do after our tour season ends in October. Among the myriad of “special projects” that we work on, the staff processes multiple research requests every week for individuals, groups, and organizations. These requests are usually inquiries about building histories, genealogies, and topics of local interest. Given the surge in the real estate market in Woodstock in the last two years, we have had a large increase from those inquiring about the history of their recently-purchased properties.
We often start the research process in our archive which has several key resources including a repository of building histories. We also utilize the important information at the Listers’, Town Clerk’s, and Probate offices to find additional information so that we can create historic structures reports. These reports highlight ownership, structural changes, and other pertinent information related to a historic building so that owners can make informed decisions about the future of their properties. As historians, we love to see the various changes to buildings and streetscapes over time as these contribute to Woodstock’s sense of place and its cultural and historic landscape.
When we dive into the research of properties, it is always amazing to see how much has changed over the years on our various streets. Case in point, many people think that the buildings around the Green have been there since the beginning of the village. The truth is that the historic landscape around the Green has dramatically changed over the years. The conveyances of land and various court house locations in the first half of the nineteenth century created the shape of the Green (you can forget the idea that it was designed to look like a ship). And most of the buildings around the Green have been architecturally altered, demolished, or moved. There has been a perpetual shuffling of buildings and ownership since the Green’s creation.
This leads us to a photo in our collection (as seen in this article) that shows a house being moved east on Central Street by a few men, a horse, and a winch. Many photos, like this one, do not have any information associated with them. When we post these photos on our social media outlets, people often ask us what year the photo was taken. It takes time, research, and some lucky sleuthing to find out the facts that build the story of what has happened and when. Sometimes we come up empty handed. And so we looked into this history mystery of a house being moved along Central Street. What house was this? Where did it come from and where did it go? We referenced several maps from the mid to late 1800s and the early 1900s to see if we could find any now-you-see-it, now-you-don’t residential buildings. We found a couple of prospects and then cross referenced some photos and newspaper articles and, voila! We found what had been referred to as the Dr. Mack house which was moved in 1909 from North Park Street to the property next to the railroad depot.
It gets a bit more complicated than that, however. There were actually three houses on the site of what is now the Gallowhur House at 21 The Green (on what was traditionally known as North Park Street). Two houses were moved (including the Dr. Mack House) and one was demolished. A Tudor-style house was eventually built in the space that had been occupied by at least one of these houses. Eventually even the Tudor-style house was razed. In 1951 the empty spot where the three homes had originally stood was filled when work commenced on the structure that would become known as the Gallowhur House.
Dr. Mack house on the left. The Tudor-style house in the center of the photo was taken down prior to the building of the current Gallowhur House.
The Dr. Mack house next to the railroad depot.
The History of the Dr. Mack House
The narrow strip of land (about a 1/4 acre) that this house originally resided on was part of Joab Hoisington’s land (Joab owned the Green). When Joab died, his children Bliss and Ozias Hoisington inherited this parcel. They sold it then to William Perkins in 1794, who divided it up into small house lots. On one of these lots, around 1795, a one-story red house was built which was owned and occupied for a while by Dr. Shadrach Darbe, a neighborhood physician and sometime tavern-keeper. In 1797 the doctor sold the property which eventually was purchased, along with the property next door, by Titus Hutchinson who rented it out for many years. Isaiah H. Carpenter had his printing office in the building in 1805, and it was occupied by different persons until 1840 when it was sold to Nathaniel Randall. Randall raised the house one story and painted it white. Albert Packer lived there next and then it was sold to H.H. Walling, who was a dentist. We still have more research to conduct on the years between 1873 and 1909, before it was moved, as well as after it was moved. But that’s another story.
Arrow points to the Dr. Mack house in its original location on the north side of the Green. Sanborn map 1904.
Backside of the Dr. Mack House (middle). circa 1892
Dr. Mack house missing. Sanborn map 1910.
The Dr. Mack house was situated between the house with three gables and the Tudor-style house.
Photo of the Gallowhur House, completed in 1952, on the site of three former properties on the Green.
The Dr. Mack house being moved down Central Street towards its new home near the depot.
The current location of the Dr. Mack house at 58 Pleasant Street.












